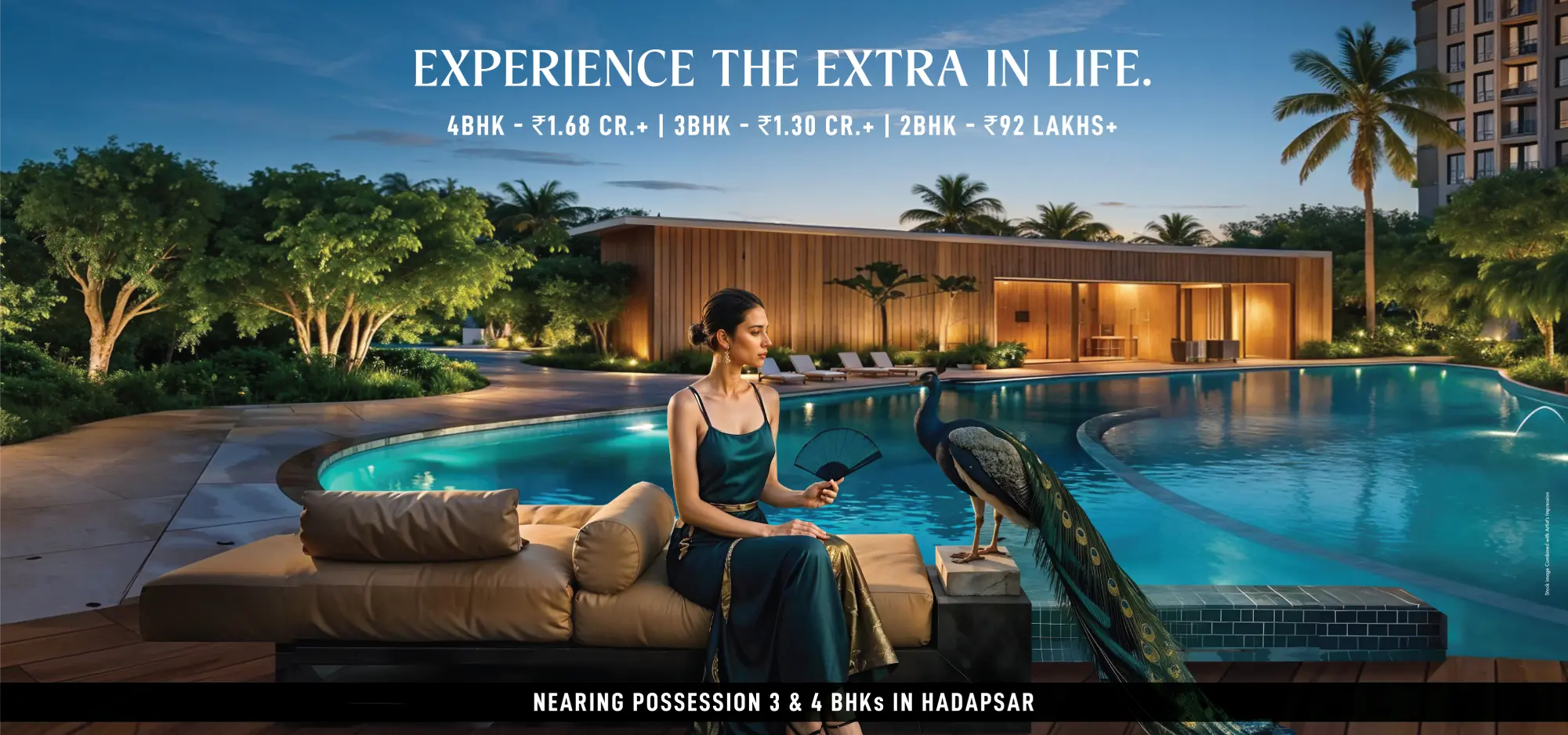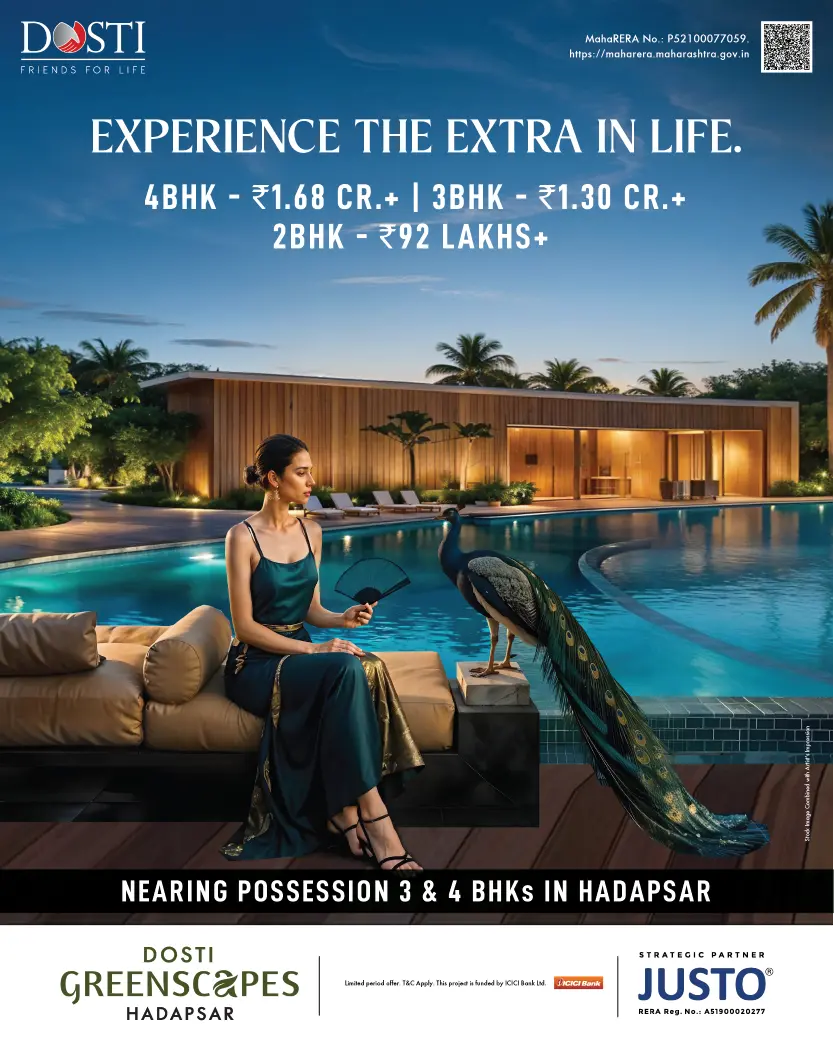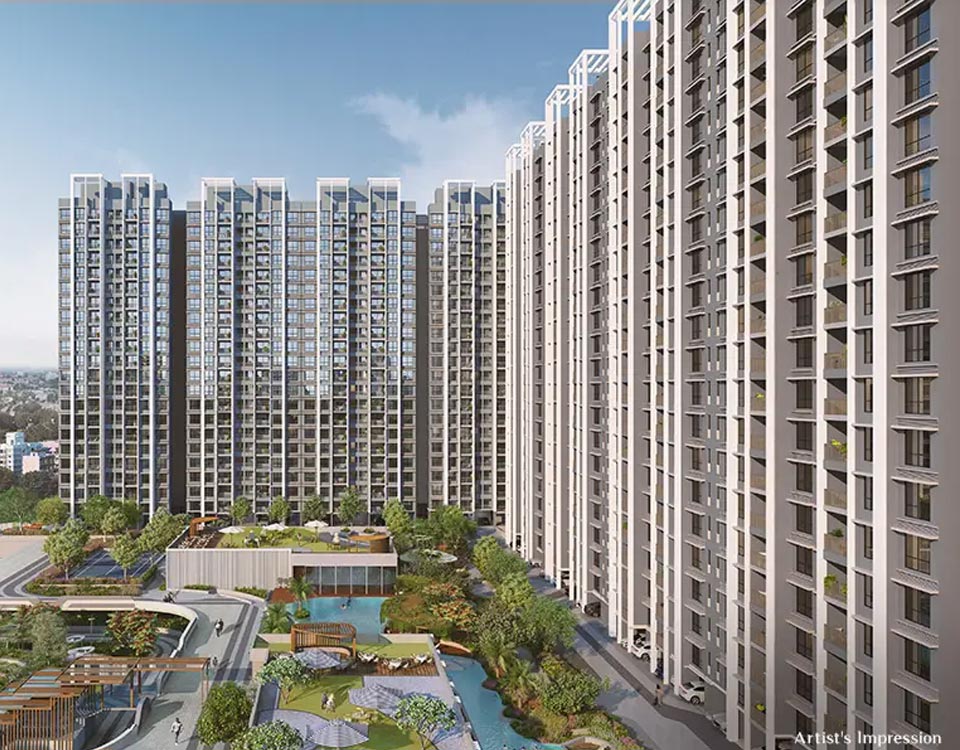

OVERVIEW










Configration
| Unit | Sizes (Sq.Ft.) | Price* |
|---|---|---|
| 2 BHK | 680 sq.ft. (63.17 sq.mtr) to 858 sq.ft. (79.71 sq.mtr) | |
| 3 BHK | 924 sq.ft. (85.84 sq.mtr) to 1082 sq.ft. (100.52 sq.mtr) | |
| 4 BHK | 1395sq.ft (129.61 sq.mtr) |
Amenities
Plans











